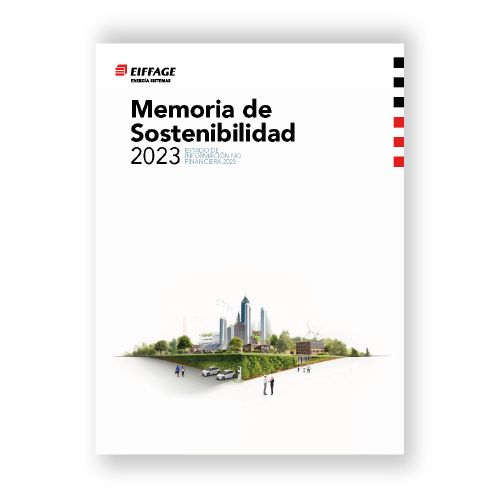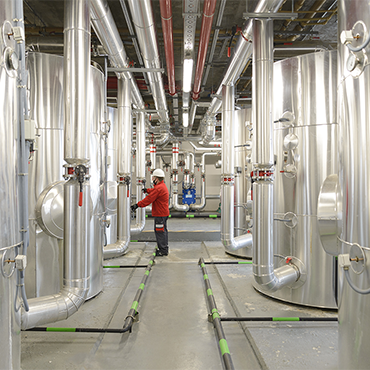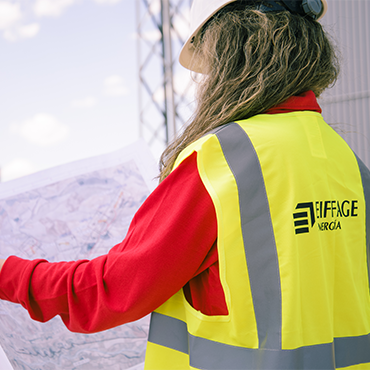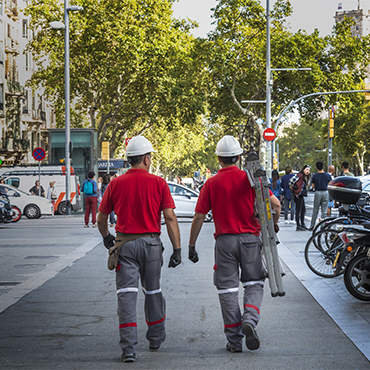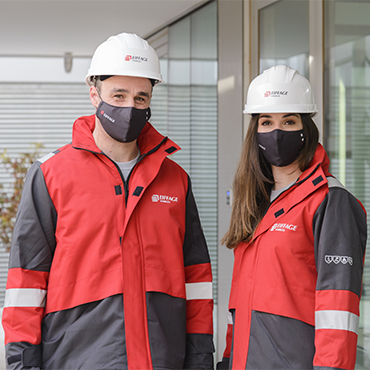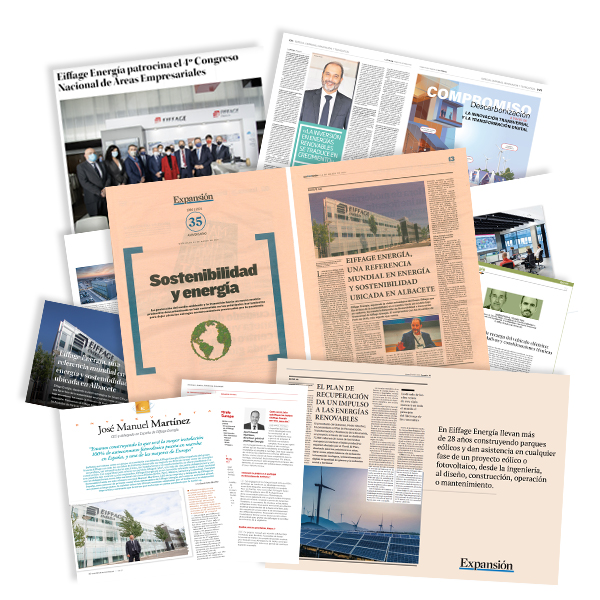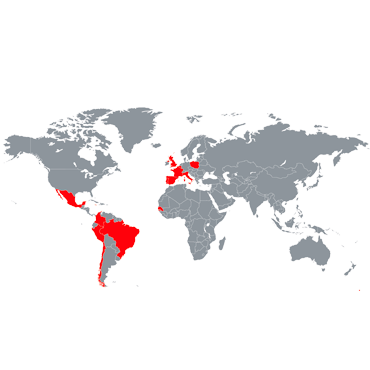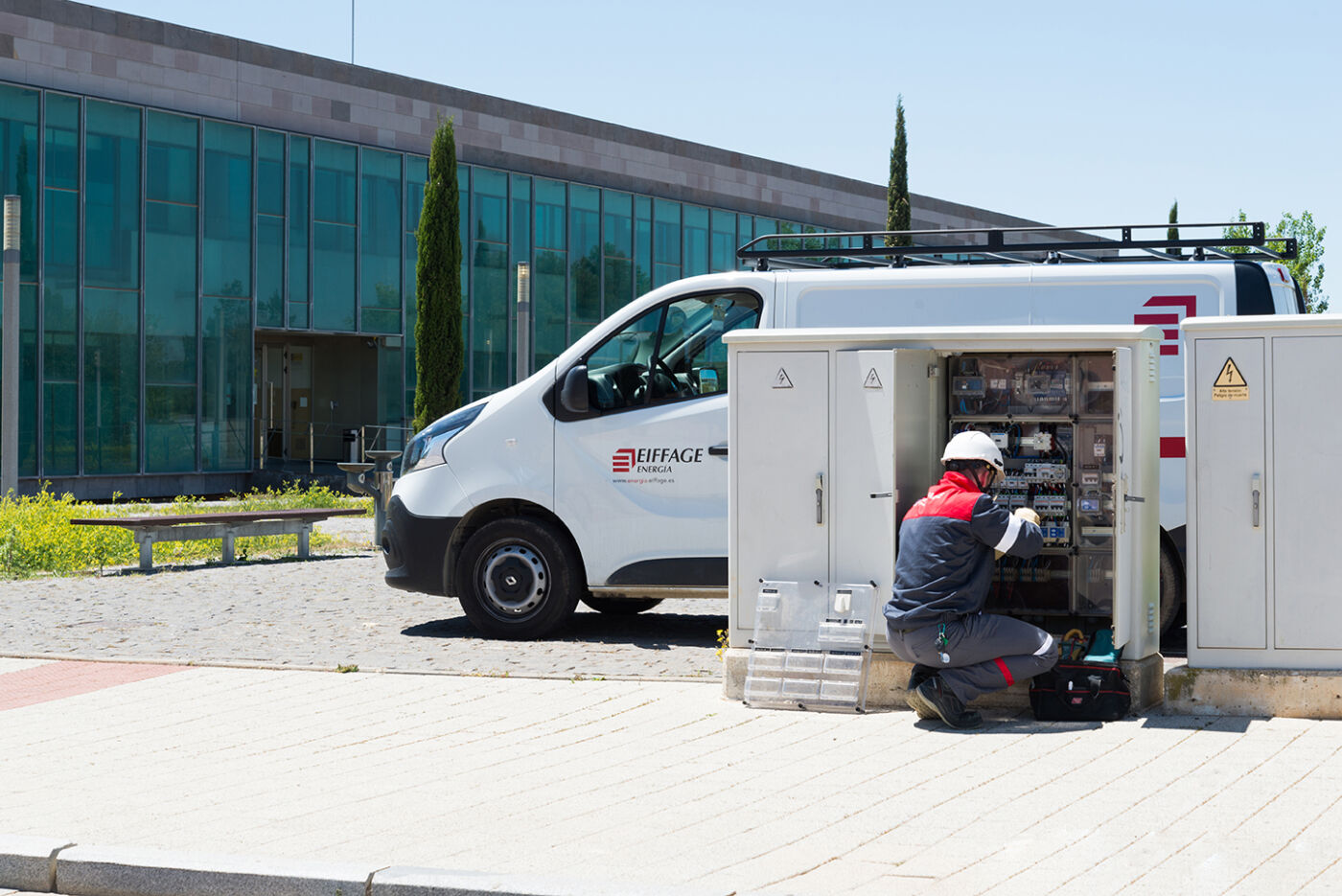PCTCLM Renovation. We were the company awarded the contract to adapt the basement of the Business R&D Centre of the Science and Technology Park of Castilla-La Mancha (PCTCLM). When this building was constructed in 2009, approximately two thirds of the basement was left unfinished (about 1,600m2 of the 2,283m2 of the total surface area). This space currently houses a small cafeteria, rooms for installations and storage areas.
PCTCLM Renovation. New layout
The renovation consists of adapting the part that was left unfinished to accommodate a series of modules for offices and a multi-purpose hall. The new layout of the first floor will be as follows: -Ten office modules of between 89 and 140m2. -A multipurpose hall of 137m2. -Two lavatory modules. -A hallway. In addition, a new access will be built on the west façade of the building, and the emergency exit on the west side of the ground floor will be remodelled to adapt it to the new layout. Two staircases for access from the second floor, which are currently closed, will also be finished.
About PCTCLM
The PCTCLM belongs to a public sector foundation dedicated to promoting innovation and technological development in Castilla-La Mancha. The institution has facilities in Albacete and Guadalajara. It was promoted by the Regional Communities Board of Castilla-La Mancha, the University of Castilla-La Mancha, the City Council of Albacete, and the Provincial Council of Albacete to create an environment where innovative actions and projects can be undertaken. Thus, a space was created where the university’s research centres have coexisted with companies, thereby promoting the transfer of knowledge between the business world, the university and the world of science, to improve the competitiveness of the economy of Castilla-La Mancha. The facilities in Albacete, a benchmark in terms of innovation and research, have provided a space for innovative initiatives and projects from the region and beyond. 

